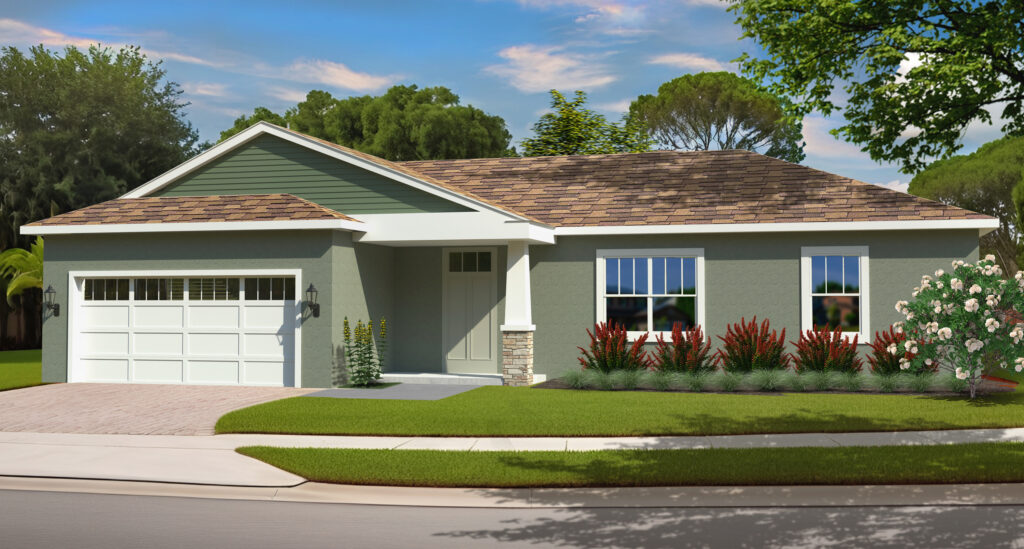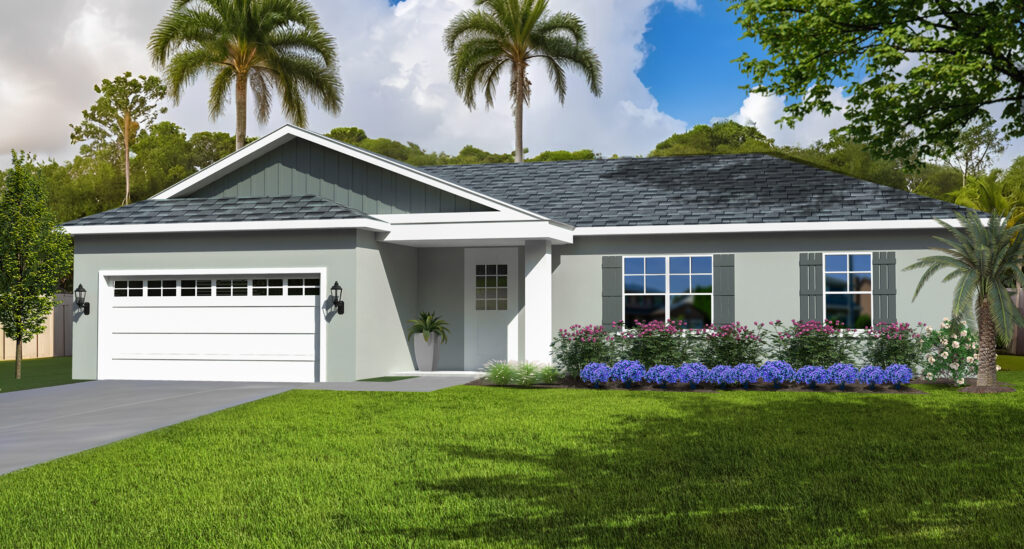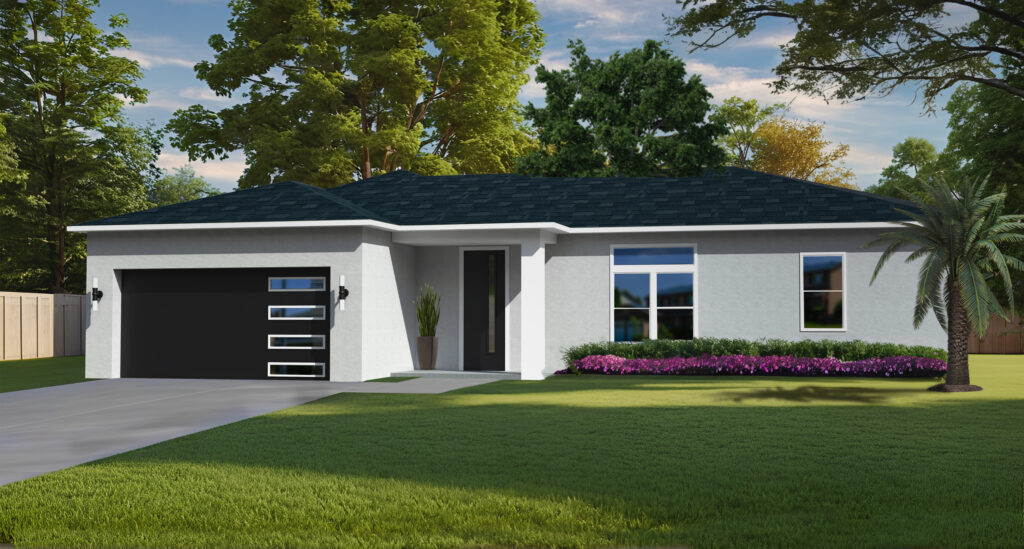The purpose of AFH Today (our new product line at American Family Homes) is to offer affordable, good-quality housing that meets the needs of modern families. These homes are designed to be cost-effective and efficient. AFH Today homes allow for a degree of personalization, enabling customers to add their touches and make the space truly their own.
This combination of affordability, efficiency, quality, and personalization makes AFH Today the ideal choice for families seeking a home that reflects their individuality while fitting within their budget.
Your American Dream awaits! Come visit our showroom office to learn more and meet with our team. Plus, follow us on Facebook and Instagram for design inspiration and customer testimonials.
Craftsman Elevation

Farmhouse Elevation

Modern Elevation

Standard Home Features
Interior Appointments
Kitchen Appointments
Bathroom Appointments
Exterior Appointments
Lot Related Features
Peace of Mind Appointments
Options
to save your favourite homes and more
Enter your email address and we will send you a link to change your password.