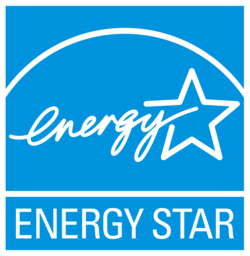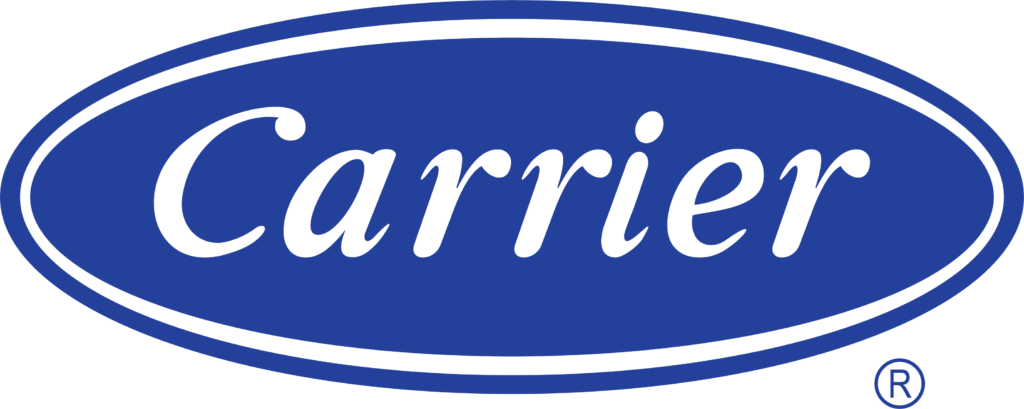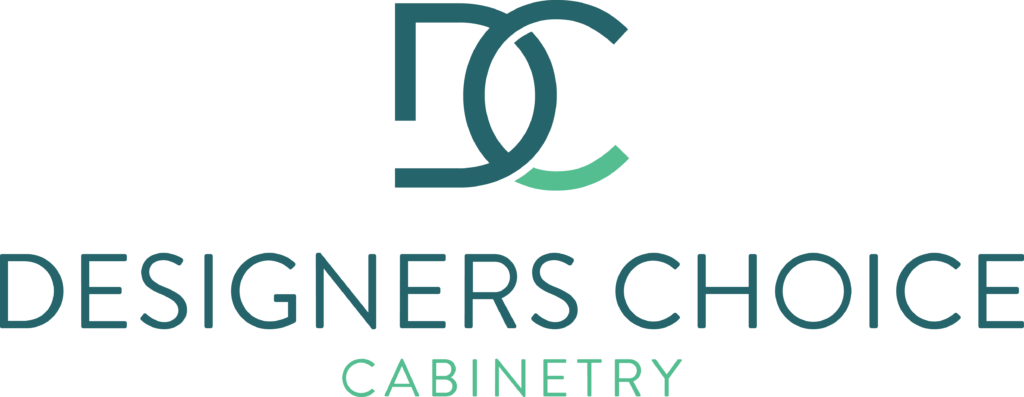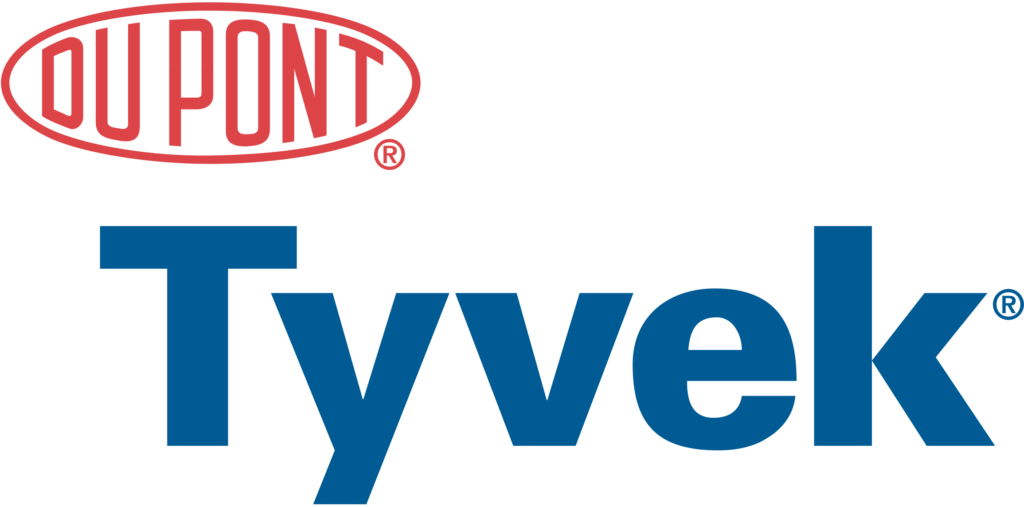Our Design Studio
When building a new home, remodeling or renovating, there are 1,000 choices to make. The easiest choice you can make is hiring American Family Homes. Our finely tuned process begins in our design studio where we will meet to discuss your floor plan, architectural style and make choices for your flooring, cabinets, surfaces, appliances, paint colors and even financing if necessary.
Our home design book is filled with hundreds of home plans that will fit your budget and lifestyle. You can choose a stock plan, modify a stock plan or take ideas from different plans and create something unique. Alternatively, we can create a completely custom plan from your vision – that’s the “design-build” process. Most custom homebuyers research the web and find inspiration that satisfy their tastes and wish lists. For example, you might find some inspiration on our Facebook and Instagram feeds where we share many of our current and recent projects.
We are able to achieve the highest level of customer satisfaction through our unique process. During this process, we personally walk you through each phase, creating and building your custom home. From start to finish, our in-house team of experts walk you through:
What if you already own a site for your new home? No problem – let us know upfront so we can help you evaluate optimal locations, orientation and floor plan configurations within that site for your new custom home.
In some cases, we find that a home site plays a part in your home design and footprint.
For example: If the home site you choose or own has a major slope, you could consider a multilevel design that compliments the topography. If your home site is waterfront, you may have wetlands or easements to consider building around. In any case it is important that your home site is fully capable of handling your custom home we design for you. If you decide to design your home prior to choosing a home site, then the home’s footprint is important in your final home site search.
Once your home design is complete and you have a home site, we help evaluate the orientation of the home based on native vegetation, trees, terrain, optimal views, sunrise-sunset and even feng shui if that is important to you. Part of the final home site evaluation is determining whether fill dirt and/or stem-walls are needed to elevate and support your home.
Lender & Title Assistance
One of the most stressful parts of building a new home can be dealing with lending and title institutions. At American Family Homes, our experience working with these institutions help keep the process pleasant and productive.
We work with mortgage lenders and title companies on a daily basis. We can guide you through the process, let you know what to expect and help monitor your situation. If you are not already working with a mortgage or title agency, we would be more than happy to recommend one of our preferred industry partners.
Construction
At American Family Homes, we use only the highest quality materials and workmanship to build your custom home. The exterior walls of each home we build are constructed with concrete block, as are the exterior columns and headers. For both exterior and interior paint, we rely on the Sherwin-Williams® and the Sherwin-Williams®, Loxon® SuperPaint® System. This system provides a high performance finish, while keeping maintenance to a minimum.
Every custom home we design and build includes an expert evaluation from a Florida State-Certified Energy Rater. They recommend areas that need improvement and help us maximize the high-performance energy efficiency of each home. Energy-efficient features of every home built by American Family Homes include:

These upgrade features are included in your new home:







With every home we build, we want to ensure you’re completely satisfied. This is the basis of having a minimum of three formal project walks.
The first of the three official project walks is at the pre-drywall stage. This is to ensure the walls, electrical, plumbing and basic plan matches the approved blueprints, including change orders.
After your home is complete, we perform a Home Owner Orientation with you which is project walk number two. During this walk-through we demonstrate how to operate your home. A final punch list is created and completed within 3 days… then you are free to move in.
After 30 days of living in your new home we schedule a final walk-through. Any concerns you may have will be addressed immediately.
Remodeling
We believe the best way to continue to enjoy the home you already love is to remodel it and/or add living space to it.
There are many reasons you may need to renew your home – whether it’s selling, retiring or wanting to personalize your home. You may want to increase your home’s energy efficiency and be friendlier to the environment. Or perhaps, you love the area you live in but want something new or would prefer to restore an existing home.
We get it. We’re all about it. That’s why we offer our customers a choice – new or renew.
Home additions are another way to maximize your lifestyle or hobby. Perhaps you want to create a multi-generational home with separate kitchen, living and bedroom for a parent. American Family Homes can help add space, function, fun and more of everything you enjoy around the house.
If you’re expanding your home or adding a structure next to your home, it is important to design and construct your addition to the exact specifications as your existing home. You want your addition to look natural, like it was part of the original design. American Family Homes has what it takes to make your addition look original. Mike Neace and his team of professionals will meet with you on-site to discuss your needs and wish list. From there we will design the perfect addition that fits within your budget.
to save your favourite homes and more
Enter your email address and we will send you a link to change your password.